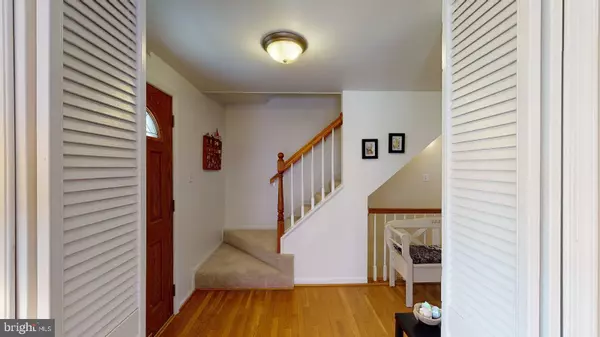$550,000
$549,900
For more information regarding the value of a property, please contact us for a free consultation.
6217 HIDDEN CANYON RD Centreville, VA 20120
4 Beds
4 Baths
2,496 SqFt
Key Details
Sold Price $550,000
Property Type Single Family Home
Sub Type Detached
Listing Status Sold
Purchase Type For Sale
Square Footage 2,496 sqft
Price per Sqft $220
Subdivision Pleasant Hill
MLS Listing ID VAFX1120712
Sold Date 05/13/20
Style Colonial
Bedrooms 4
Full Baths 3
Half Baths 1
HOA Y/N N
Abv Grd Liv Area 1,696
Originating Board BRIGHT
Year Built 1978
Annual Tax Amount $5,678
Tax Year 2020
Lot Size 10,688 Sqft
Acres 0.25
Property Description
View 3D Imagery of the Home: https://my.matterport.com/show/?m=UwYxD8spRrm&mls=1 Spacious Colonial nestled on picturesque quarter acre in Pleasant Hill! Meticulously maintained this charming home boasts a beautiful kitchen with sparkling granite counters, upgraded cabinets and stainless steel appliances. Light filled family room with skylights and cozy fireplace for cool evenings. From the family room, step out onto the sunroom addition that overlooks the manicured yard with lush landscaping and small pond. Three spacious upper level bedrooms with ample closet space and two full baths including a private master retreat. Fully finished walkout basement den/4th bedroom boasts a beautiful full bath and views of the paver patio and yard. Two car garage and driveway with plenty of room for parking and storage. Additional updates include a new roof! Fabulous neighborhood with walking trails and pool. Close proximity to the Cub Run trails and quick drive to Cub Run Rec Center! Conveniently located just off of 29 with easy access to 66 and 28.
Location
State VA
County Fairfax
Zoning 030
Rooms
Basement Fully Finished, Walkout Level
Interior
Interior Features Carpet, Ceiling Fan(s), Crown Moldings, Floor Plan - Traditional, Kitchen - Eat-In, Kitchen - Gourmet, Skylight(s), Upgraded Countertops, Wood Floors
Hot Water Natural Gas
Heating Forced Air
Cooling Central A/C
Flooring Hardwood, Carpet
Fireplaces Number 1
Fireplaces Type Gas/Propane
Equipment Built-In Microwave, Dishwasher, Disposal, Dryer, Oven/Range - Gas, Refrigerator, Stainless Steel Appliances, Washer
Fireplace Y
Appliance Built-In Microwave, Dishwasher, Disposal, Dryer, Oven/Range - Gas, Refrigerator, Stainless Steel Appliances, Washer
Heat Source Natural Gas
Exterior
Exterior Feature Deck(s), Patio(s)
Garage Garage - Front Entry
Garage Spaces 4.0
Fence Rear
Waterfront N
Water Access N
Accessibility None
Porch Deck(s), Patio(s)
Parking Type Attached Garage, Driveway
Attached Garage 2
Total Parking Spaces 4
Garage Y
Building
Lot Description Landscaping
Story 3+
Sewer Public Sewer
Water Public
Architectural Style Colonial
Level or Stories 3+
Additional Building Above Grade, Below Grade
New Construction N
Schools
Elementary Schools Virginia Run
Middle Schools Stone
High Schools Westfield
School District Fairfax County Public Schools
Others
Senior Community No
Tax ID 0533 03 0053
Ownership Fee Simple
SqFt Source Estimated
Special Listing Condition Standard
Read Less
Want to know what your home might be worth? Contact us for a FREE valuation!

Our team is ready to help you sell your home for the highest possible price ASAP

Bought with Mercy F Lugo-Struthers • Casals, Realtors






